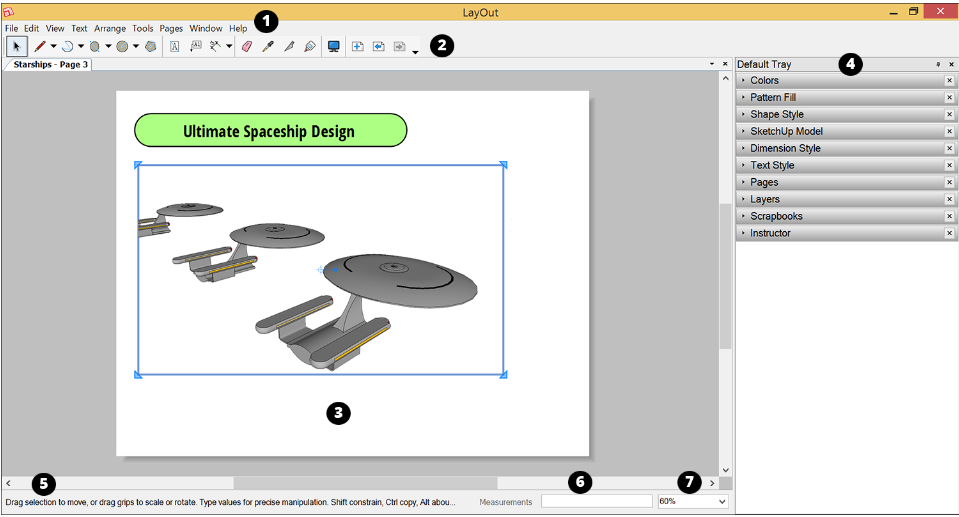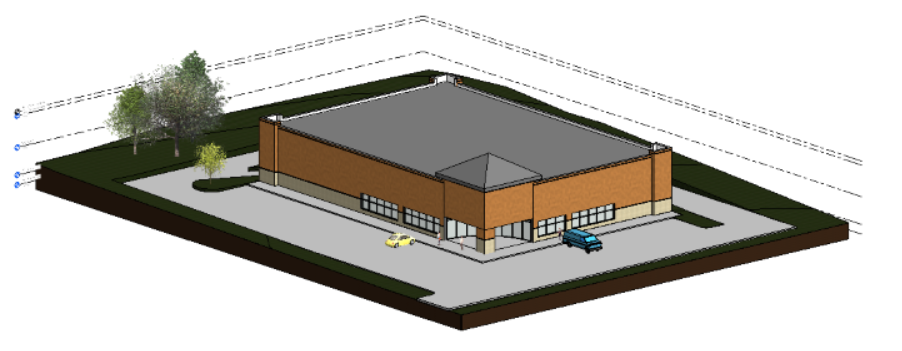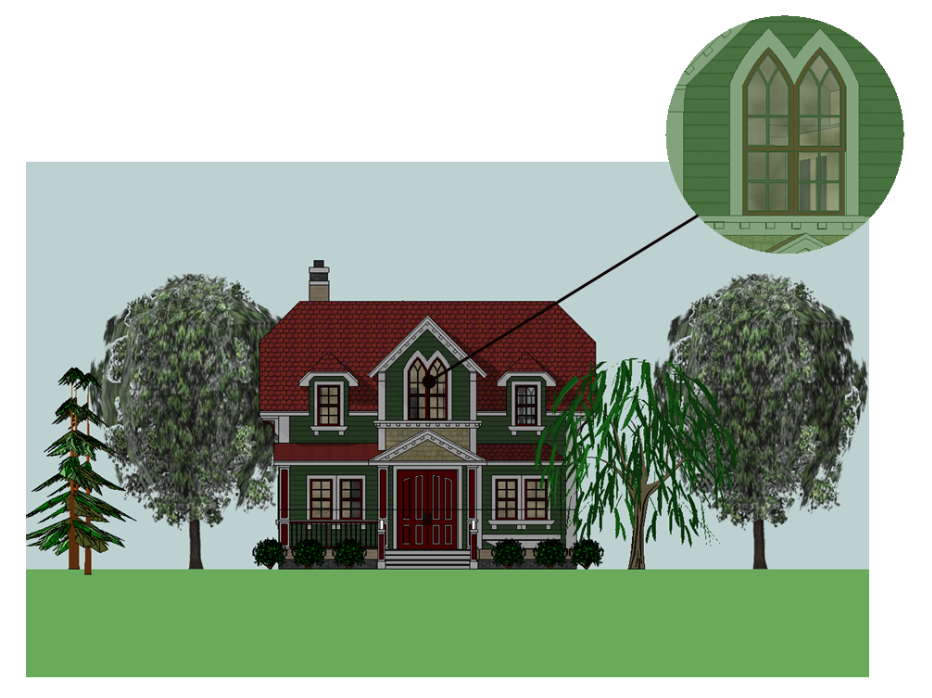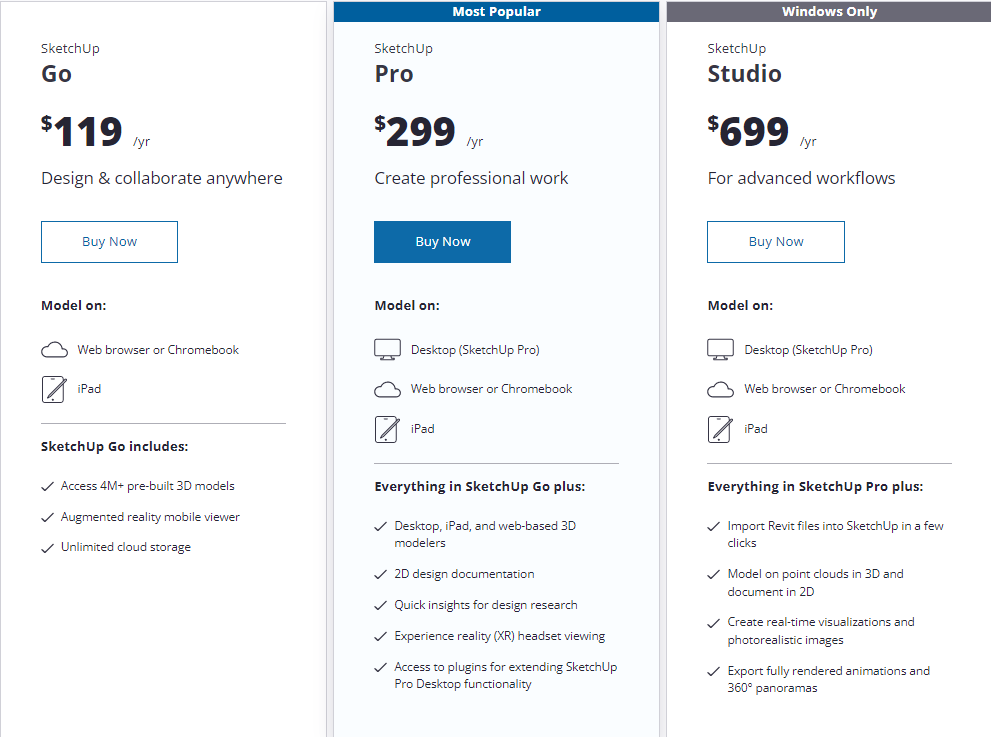Short Verdict
Revit and SketchUp are both popular software tools used in the architecture, engineering, and construction industries. However, they serve different purposes and have different strengths.
Revit is powerful BIM (Building Information Modeling) software designed for architects and engineers to create and manage detailed 3D models of buildings and structures. It allows for collaboration and data sharing among different disciplines and has robust tools for analysis, simulation, and documentation.
SketchUp, on the other hand, is a 3D modeling software that is popular among designers, artists, and hobbyists. It is versatile and easy to use and can be used to create a wide range of 3D models, from furniture to buildings. SketchUp has a large community of users and a vast library of plug-ins and extensions.
What is Revit?
Revit is a powerful Building Information Modeling (BIM) software tool used in the architecture, engineering, and construction industries for designing, modeling, and documenting building projects. Revit allows users to create detailed 3D models of buildings and structures, which can be used for visualization, analysis, simulation, and documentation purposes. Revit’s BIM capabilities allow for data sharing and collaboration among different project stakeholders, including architects, engineers, contractors, and building owners. The software supports various building design disciplines, such as architectural, structural, and MEP (mechanical, electrical, and plumbing) engineering, allowing for a more integrated and coordinated approach to building design and construction. Revit includes a wide range of tools for creating and manipulating building elements such as walls, floors, roofs, doors, windows, stairs, and more. It also supports the creation of parametric families, which are reusable components that can be customized to meet specific project requirements. Overall, Revit helps users to improve efficiency, accuracy, and communication throughout the entire building design and construction process.
What is SketchUp?
SketchUp is a 3D modeling software tool used in various industries such as architecture, interior design, product design, and film and video game design. It is known for its user-friendly interface and intuitive tools, making it a popular choice for designers, hobbyists, and beginners. SketchUp allows users to create and manipulate 3D models of objects, buildings, and landscapes with ease. It supports the creation of 2D drawings and 3D models and has a large library of pre-made models and materials that can be used in designs. One of SketchUp’s most significant strengths is its versatility. It can be used for a wide range of design projects, from simple furniture designs to complex architectural models. SketchUp’s ease of use and flexibility make it an excellent tool for quickly prototyping ideas, exploring design options, and communicating concepts with clients or collaborators. SketchUp also has a large and active community of users who share their models, techniques, and resources, making it easy to learn and get started with the software. Overall, SketchUp is a powerful, versatile, and accessible 3D modeling tool that is widely used across various industries.

Advantages and Disadvantages of Revit
Advantages
- Powerful BIM capabilities for creating and managing detailed 3D models of buildings and structures.
- Supports collaboration and data sharing among different disciplines, improving efficiency and coordination.
- Robust tools for analysis, simulation, and documentation, improving accuracy and communication.
- Supports various building design disciplines, such as architectural, structural, and MEP engineering, for an integrated and coordinated approach to building design and construction.
Disadvantages
- A steep learning curve requires significant training and experience to use effectively.
- Higher cost compared to other 3D modeling software tools.
- Limited flexibility in terms of design options and creative possibilities.
- Can be resource-intensive and slow on less powerful hardware.
Advantages and Disadvantages of SketchUp
Advantages
- User-friendly interface and intuitive tools, making it easy to learn and use.
- Versatile and flexible, supporting a wide range of design projects and creative possibilities.
- Large library of pre-made models and materials, making it easy to prototype ideas and create realistic designs.
- The large and active community of users provides access to resources and support.
Disadvantages
- Limited capabilities compared to more specialized 3D modeling software tools, particularly in terms of complex geometry and advanced analysis.
- Limited support for collaboration and data sharing, making it challenging to work on large projects with multiple stakeholders.
- Limited capabilities for documentation and analysis, which may not be sufficient for some projects.
- Limited support for certain building design disciplines, such as MEP engineering.
You might also like: SolidWorks Vs SolidEdge
How do both these Programs Work?
Revit
Revit is a building information modeling (BIM) software that is widely used by architects, engineers, and other construction professionals to design, analyze, and document building models in 3D. The software has an extensive set of tools and features that allow users to create and modify building elements such as walls, floors, roofs, windows, doors, and more. These elements are represented in Revit as intelligent objects called families, which can be customized in terms of size, shape, material, and other properties.
In Revit, users can create a 3D model of the building, which can be viewed and manipulated in different 2D views, such as floor plans, elevations, and sections. The software’s parametric modeling system allows users to make changes to the model’s geometry and properties, and these changes are automatically propagated throughout the project. For example, if a wall’s thickness is changed, all the related components such as doors and windows are automatically adjusted to fit.

Revit has advanced analysis and simulation tools that enable users to perform energy analysis, structural analysis, and clash detection. The software can calculate the building’s energy consumption, heating, and cooling loads, and provide insights into how to improve its efficiency. The structural analysis tools can check the building’s structural integrity, identify potential clashes or conflicts in the design, and provide solutions to fix them. Clash detection tools help identify conflicts between different building elements, such as pipes and electrical conduits, and provide solutions to resolve them.
SketchUp
SketchUp is a 3D modeling software that is used to create 3D models of buildings, furniture, landscapes, and other objects. The software has a simple and intuitive interface that makes it easy for users to create and modify 3D models quickly. SketchUp has tools for drawing lines, arcs, shapes, and other geometric primitives, which can be extruded to create 3D objects. Users can manipulate these objects in 3D space by moving, rotating, scaling, and mirroring them.
SketchUp also has a wide range of features and plug-ins that allow users to add textures, materials, and lighting to their models to make them look more realistic. Users can import and export models in various file formats, such as DWG, DXF, OBJ, and 3DS. The software has a 3D Warehouse where users can access a large library of pre-made models that they can use in their projects.

SketchUp has a strong community of users who create and share plugins and extensions that can be used to extend the software’s functionality and add new features. These plug-ins can be used to create photorealistic renderings, simulate the sun’s movement throughout the day, or perform other advanced tasks.
Comparing the Features of Revit and SketchUp
Price
Revit is professional-level software and therefore has a higher price point compared to SketchUp, which is more affordable 3D modeling software. Revit is typically sold as a subscription-based service, and its cost varies based on the user’s needs, such as the number of users and the length of the subscription. In contrast, SketchUp offers several pricing options, including a free version, a subscription-based service, and a perpetual license.
Revit Price SketchUp Price
SketchUp Price Learning Curve
Learning Curve
Revit has a steeper learning curve compared to SketchUp due to its advanced features and capabilities. Revit is a BIM software that is primarily used for large and complex building projects, and therefore requires a higher level of technical knowledge and expertise. SketchUp, on the other hand, is a user-friendly 3D modeling software that is easier to learn and use for beginners.
User Interface
Revit has a user-friendly interface that is designed for professionals in the architecture, engineering, and construction industries. It has a modern and intuitive interface that is easy to navigate and provides users with easy access to the software’s tools and features. SketchUp also has a user-friendly interface that is designed for users of all levels, making it easy for beginners to get started with 3D modeling.
Modeling
Revit is a powerful 3D modeling software that is primarily used for building design and construction. It has a range of features and tools that allow users to create and modify building elements such as walls, floors, roofs, windows, doors, and more. Revit’s parametric modeling system allows users to make changes to the model’s geometry and properties, and these changes are automatically propagated throughout the project. SketchUp, on the other hand, is a more versatile 3D modeling software that can be used for a wide range of projects, including architecture, product design, and interior design. It has a range of features and tools that allow users to create and modify 3D models quickly and easily.
Engineering
Revit is widely used in the engineering and construction industries due to its advanced features and capabilities, such as built-in analytic tools for energy analysis, structural analysis, and clash detection. Revit’s analytic tools allow users to perform detailed analyses and simulations of building designs, helping to ensure that the final product is safe, efficient, and meets all necessary regulations. SketchUp, on the other hand, does not have the same level of built-in analytic tools as Revit but can still be used to create accurate and detailed 3D models that can be used in the engineering and construction industries.
Rendering
Both Revit and SketchUp can be used to create high-quality renderings of 3D models, and they both have plugins such as Vray that can be used to enhance the quality of the renderings. Vray is a powerful rendering tool that can be used to create highly realistic and detailed renderings of 3D models in both Revit and SketchUp. It requires some expertise and knowledge to use effectively, and users may need to invest some time and effort into learning how to use it properly. Overall, Revit and SketchUp are tied in terms of rendering capabilities, and the quality of the renderings will largely depend on the skill level of the user and the tools they choose to use.
Conclusion
Revit and SketchUp are two widely used CAD programs that are used to create 3D models of buildings, furniture, landscapes, and other objects. Revit is a powerful BIM software that is ideal for large and complex projects, while SketchUp is a user-friendly 3D modeling software that is ideal for smaller and simpler projects. Both programs have unique features and capabilities that make them valuable tools for architects, engineers, and other construction professionals.
Summary
Revit and SketchUp are two popular 3D modeling software programs used by professionals in the architecture, engineering, and construction industries. While both programs have their strengths and weaknesses, they are often compared and evaluated based on several key criteria, including price, learning curve, user interface, modeling capabilities, engineering features, and rendering capabilities.
Price is one of the most significant differences between Revit and SketchUp. Revit is a professional-level software that is typically sold as a subscription-based service, and its cost can vary based on the number of users and the length of the subscription. In contrast, SketchUp offers several pricing options, including a free version, a subscription-based service, and a perpetual license. This makes SketchUp a more affordable option for those on a budget or just starting in the industry.
Another significant difference between the two programs is the learning curve. Revit has a steeper learning curve compared to SketchUp due to its advanced features and capabilities. Revit is a BIM (Building Information Modeling) software that is primarily used for large and complex building projects, and therefore requires a higher level of technical knowledge and expertise. SketchUp, on the other hand, is a user-friendly 3D modeling software that is easier to learn and use for beginners.
The user interface is also an important consideration when comparing Revit and SketchUp. Revit has a modern and intuitive interface that is easy to navigate and provides users with easy access to the software’s tools and features. It is designed specifically for professionals in the architecture, engineering, and construction industries. SketchUp, on the other hand, has a more versatile interface that is designed for users of all levels, making it easy for beginners to get started with 3D modeling.
Modeling capabilities are another important factor to consider when comparing Revit and SketchUp. Revit is a powerful 3D modeling software that is primarily used for building design and construction. It has a range of features and tools that allow users to create and modify building elements such as walls, floors, roofs, windows, doors, and more. Revit’s parametric modeling system allows users to make changes to the model’s geometry and properties, and these changes are automatically propagated throughout the project. SketchUp, on the other hand, is a more versatile 3D modeling software that can be used for a wide range of projects, including architecture, product design, and interior design. It has a range of features and tools that allow users to create and modify 3D models quickly and easily.


 SketchUp Price
SketchUp Price Learning Curve
Learning Curve
2 comments
[…] Feature Comparisons […]
Hi there, just wanted to tell you, I liked this article.
It was practical. Keep on posting!